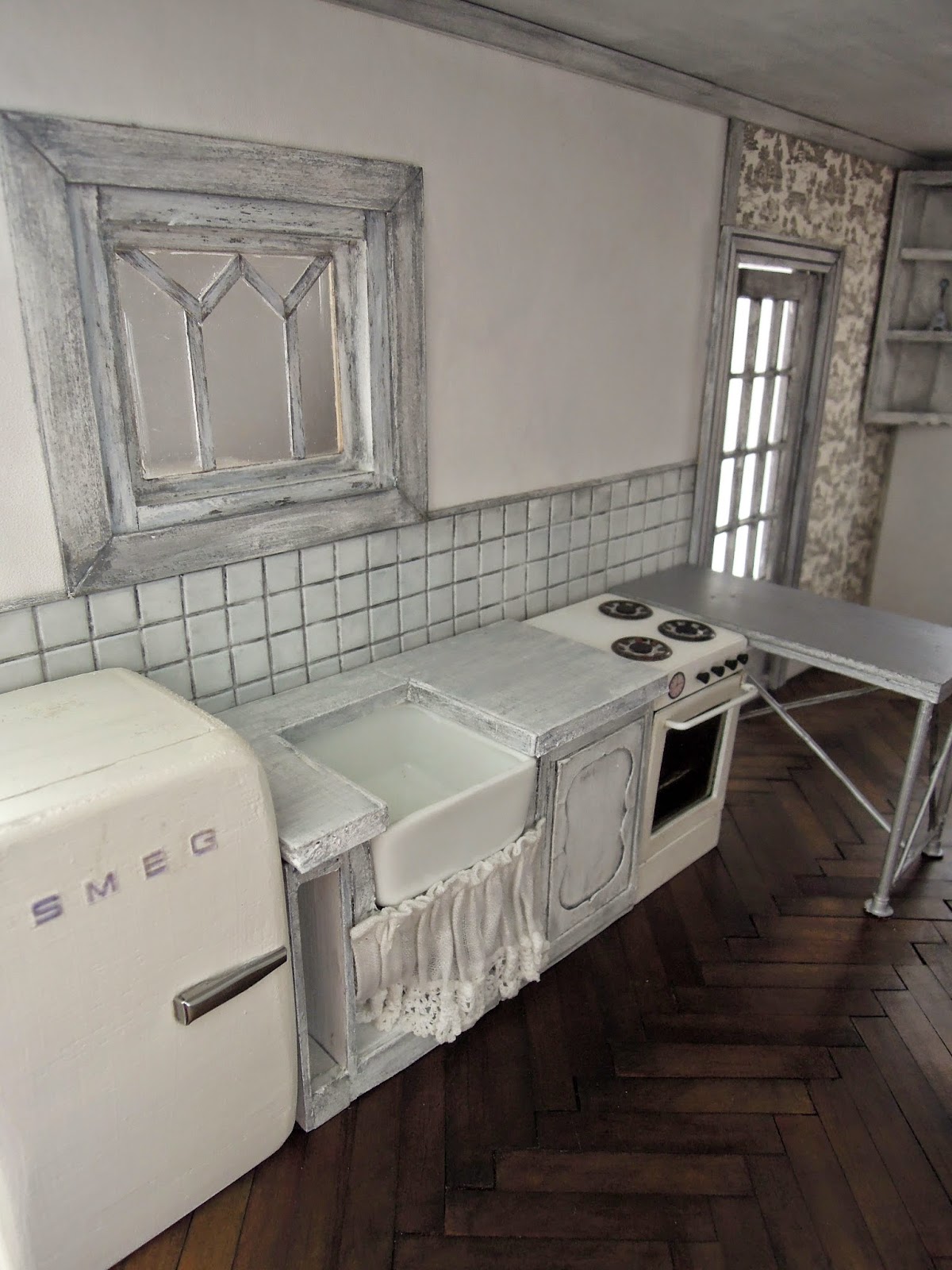Firstly I must say a huge thank you to all those who left such lovely comments on my last post, it really makes my day to read them!
I've left the kitchen...I was very tempted to start filling it up but realised it would have to be emptied again to do the lighting.
So I'm moving on with the room next to the kitchen.
This is a VERY big room! As you can see I've started wallpapering.
There's the door through to the kitchen.
And the other gaping whole there is where the front door will eventually go.
The fireplace was originally red mahogany.
It took many, many coats of paint before the evil red stain stopped seeping through.
I've made some wall panelling.
I can hear some of you thinking...'hang on, there's a hole there for stairs...where are the stairs?'
Well, I always thought the stairs took up too much space and it was hard to see anything underneath them.
And what's more if you were downstairs and needed to get to the bathroom you'd have to go through the bedroom - that really annoyed me!
So I've created an entrance hall.
There's a doorway there for the stairs which will go up to another hallway on the first floor.
Best part of that is I don't really have to make the stairs because they won't be seen!
May just make a couple of steps at the start.
There are French doors from the entrance hall into the room.
Now the room has a more interesting shape.
I haven't yet decided what this room will be.
There's still a lot more to do of course but I'm really happy with how the room is shaping up.
Next thing to tackle (apart from that wall that still needs papering!) is the parquet floor. I have to say it's a bit daunting at this stage as it's such a huge room.
However, I've learned from vast experience that nothing ever gets done by just staring at it!
Next week the holidays are over and the kids are back at school, so the floor will be started!
































